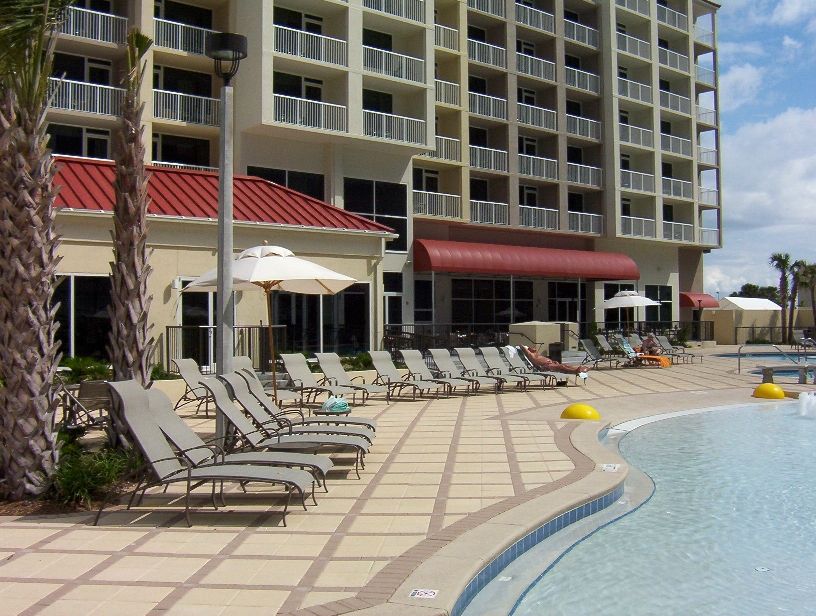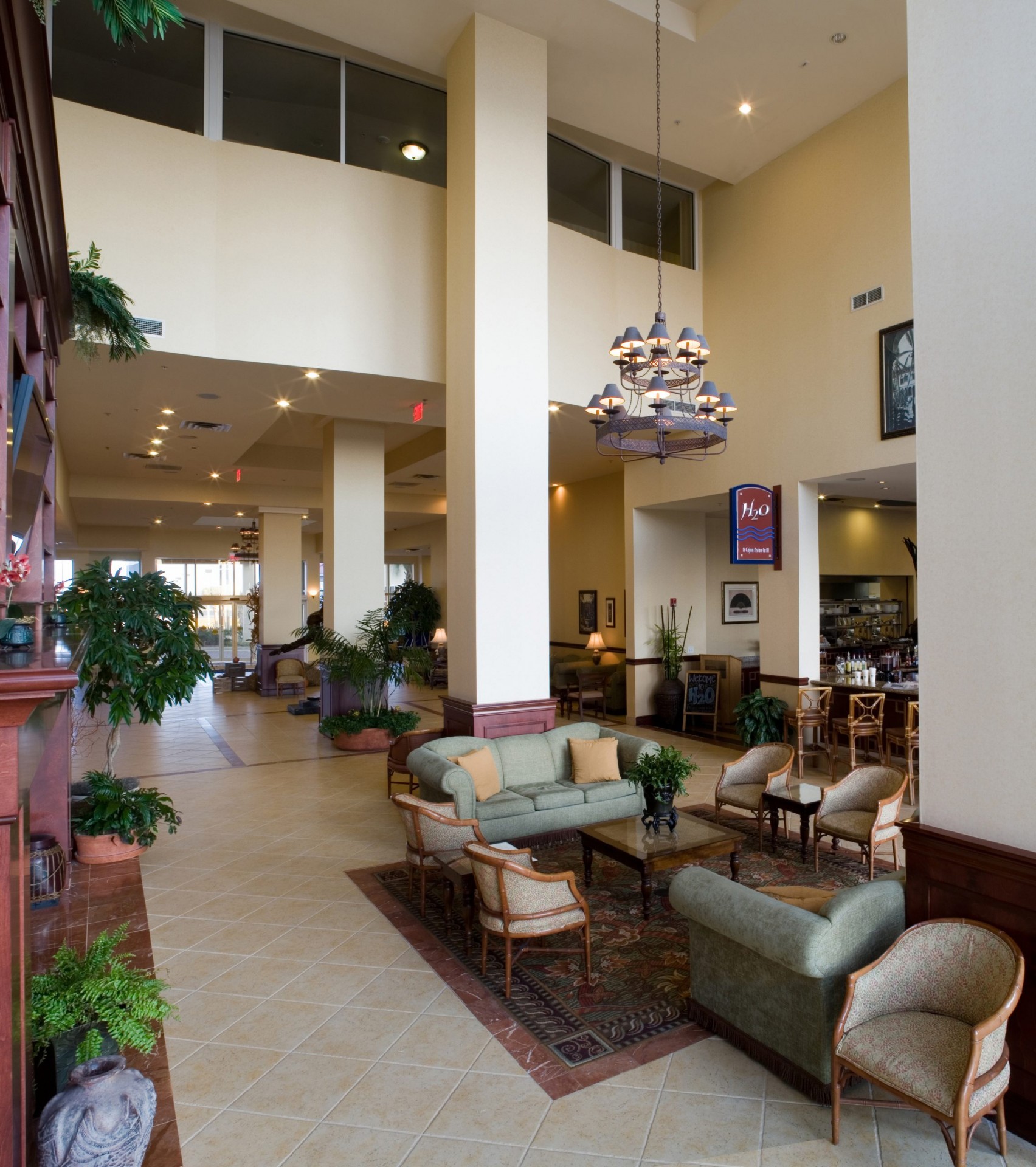Hilton Garden Inn
Seven stories and 144 rooms comprise the impressive new Hilton Garden Inn on Pensacola Beach. The entire facility encompasses 122,000 square feet and covers 5.4 acres. This building includes 20,000 square feet of ballroom and convention space and 12,000 square feet of lobby space, both with an exceptionally high level of finishes. The first floor lobby space includes areas for registration and guest services, as well as a fully functional restaurant and bar area and indoor pool.
The outside of this project is as impressive as the inside. The ocean side of the facility includes a custom shaped pool, a wading pool, and a pool bar. With a location on the Gulf of Mexico, quality of workmanship and durability of materials were crucial to delivering a successful project. Greenhut worked in concert with the Design Team to select and install the best products for this project while maintaining the owner’s budget.
 Back
Back
