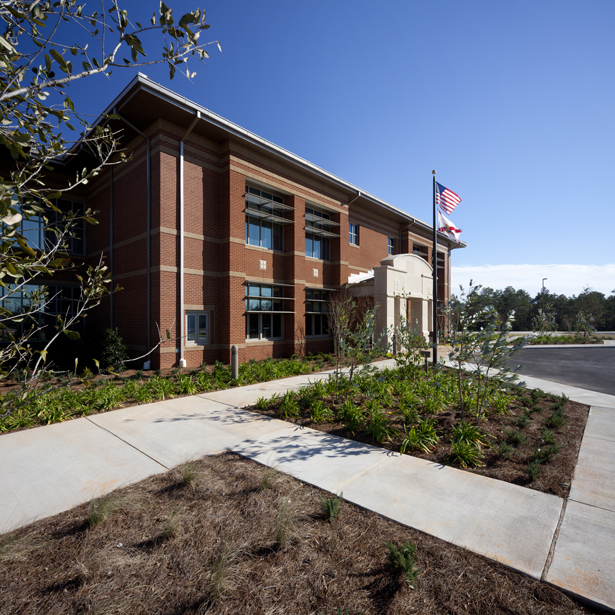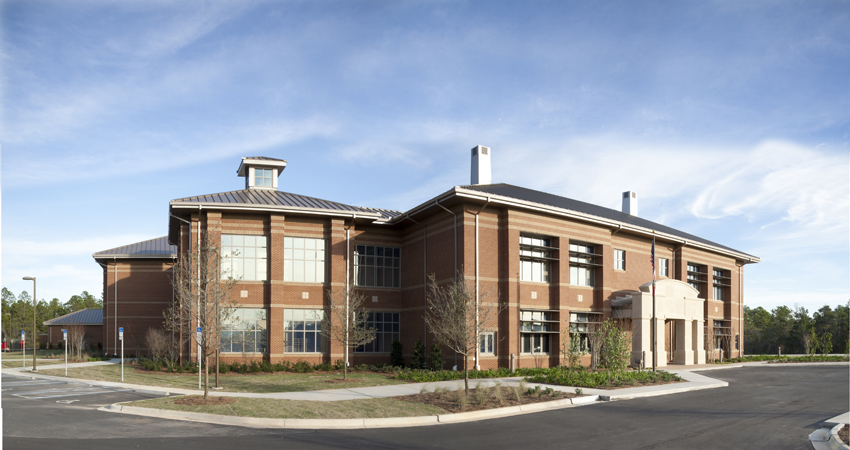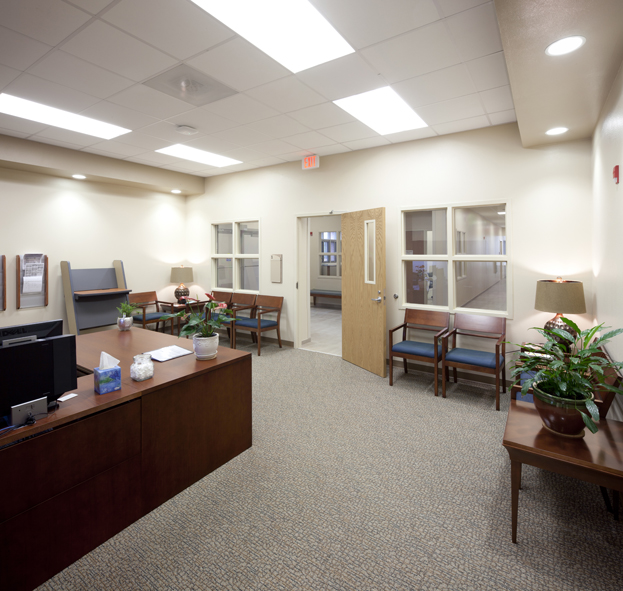Pensacola State College South Santa Rosa Campus
The first building of the Pensacola State College South Santa Rosa campus is a two-story, 37,000-sf facility. Pensacola State College committed to minimizing the environmental footprint of the project, and therefore early in the design, the college decided to register the project with the US Green Building Council with a goal to achieve LEED Silver certification. Through the design and construction planning, the team decided to submit the project for LEED Gold certification.
The structure of the building consists of load-bearing masonry and steel, with the exterior façade being a combination of brick and precast. The first floor contains administrative space, classrooms, a student lounge area, computer labs and a library. The second floor consists of additional classrooms and laboratories. The maintenance and mechanical rooms are located in a small separate building adjacent to the facility. The property is landscaped with native plants indigenous to the region. The building will set the stage for future development on the South Santa Rosa campus.
Roadway construction, parking lots, sidewalks and all traffic control devices were constructed as part of the project as this was a new campus facility.
 Back
Back

