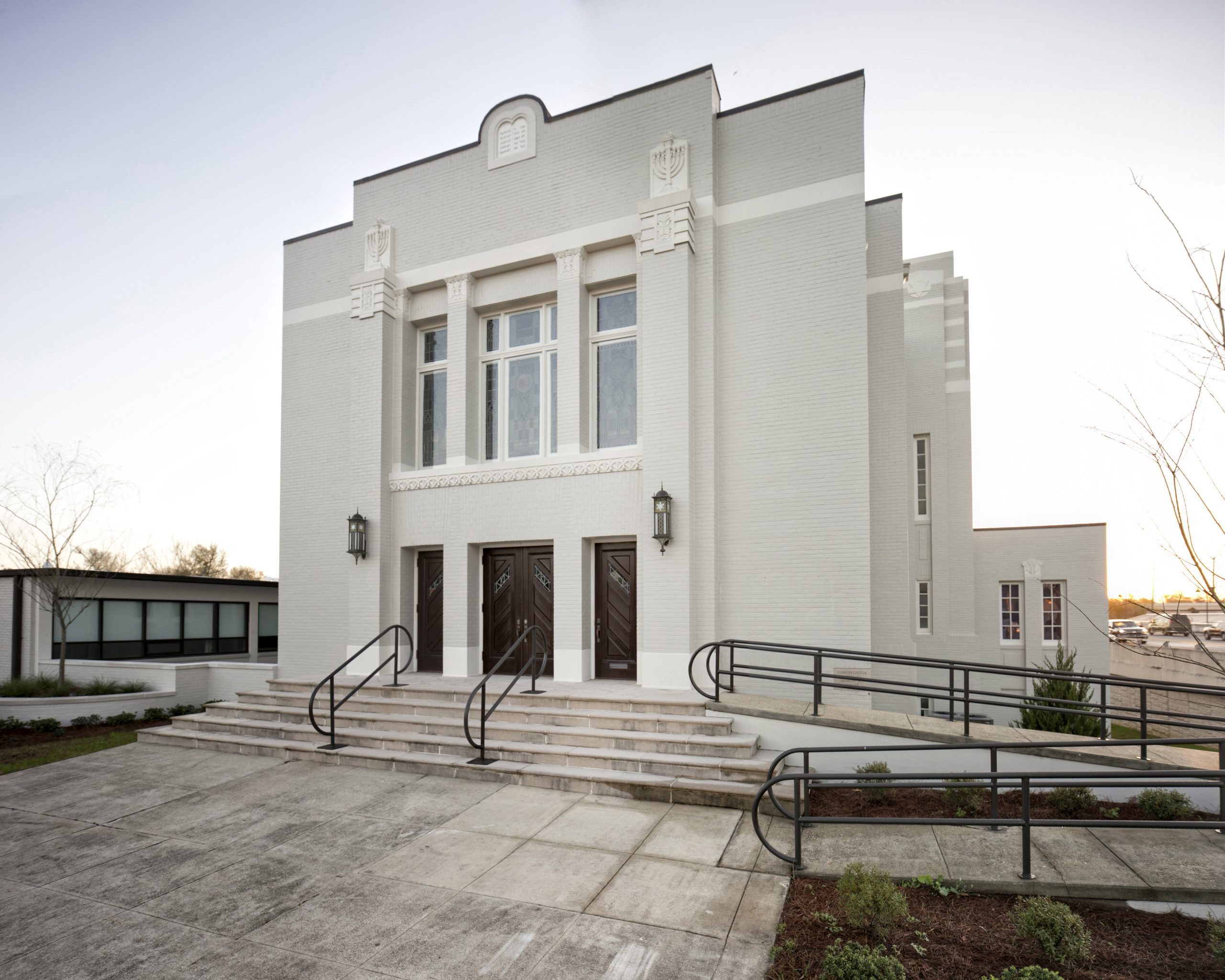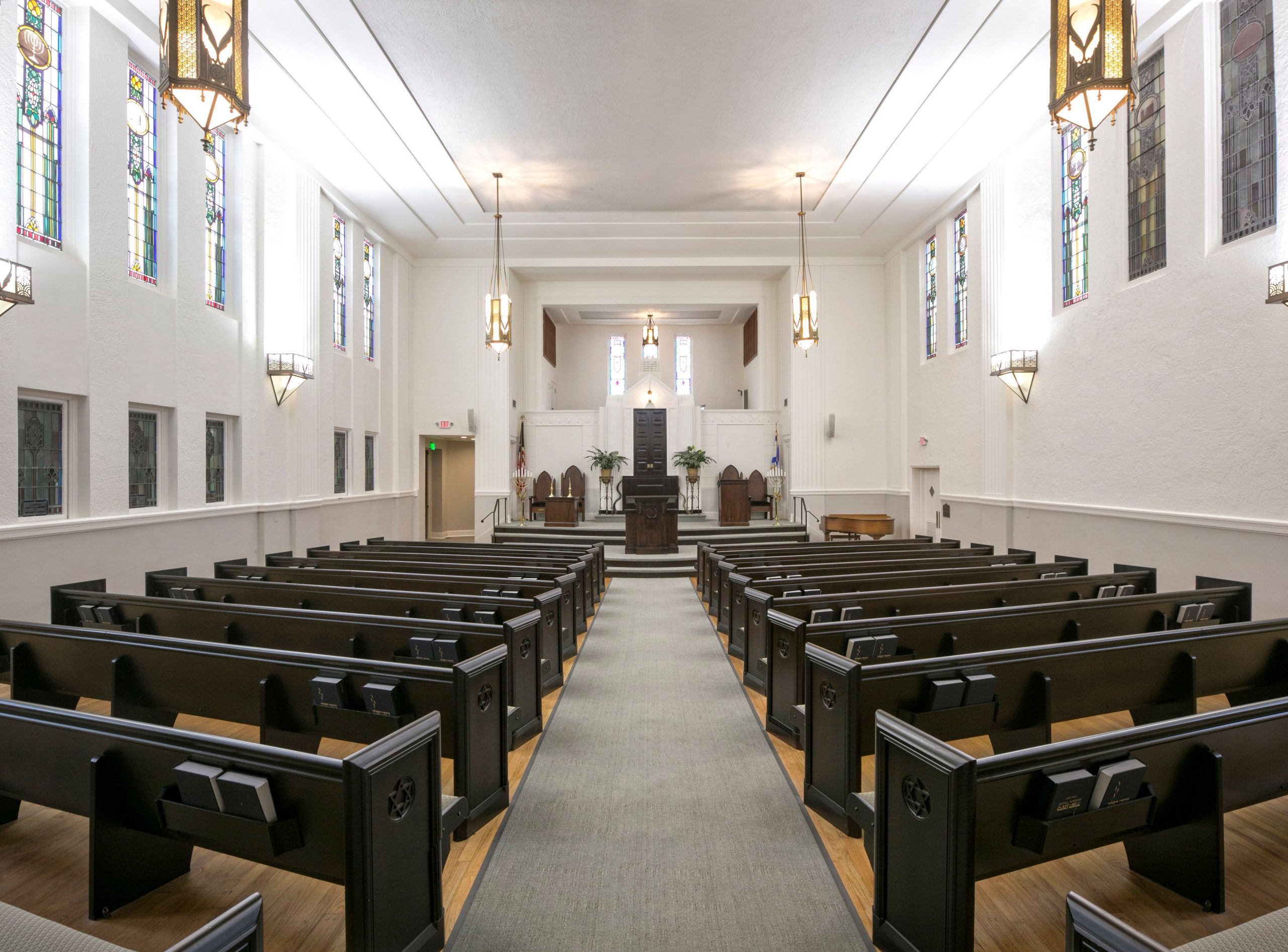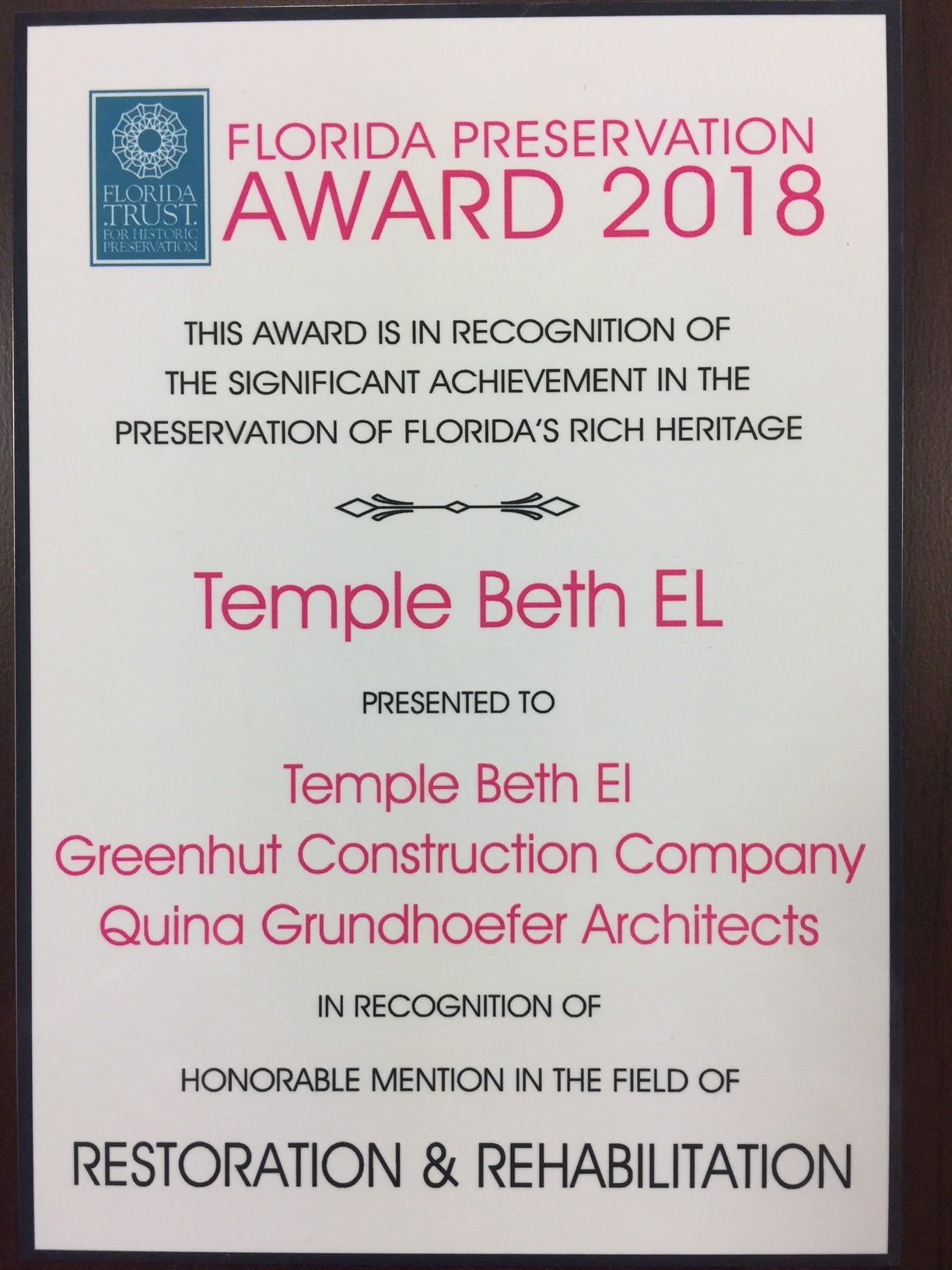Temple Beth El
The project consisted of a 3,360 sf two-story lobby addition. The office build-out was unique as we created offices beneath the existing two-story education building that was built off grade creating an additional 2,700 sf of usable office space. The existing 11,400 sf Temple renovation consisted of renovating two levels of offices, a kitchen, meeting rooms, restrooms, a library and the sanctuary. Site work included new and refurbished parking areas along with new landscape and irrigation. A covered drop off and a memorial garden with a fountain were also included in the project scope.
 Back
Back

