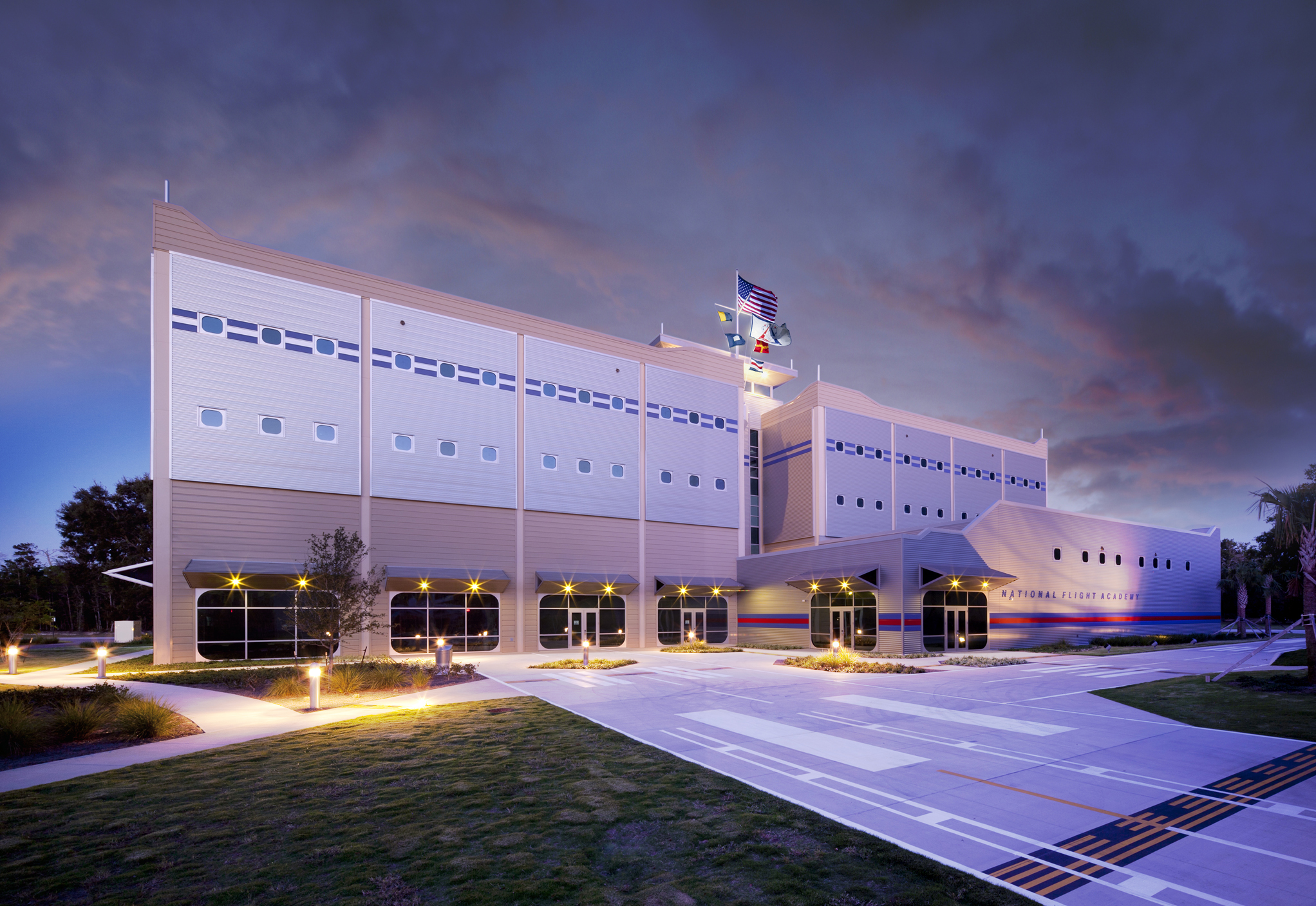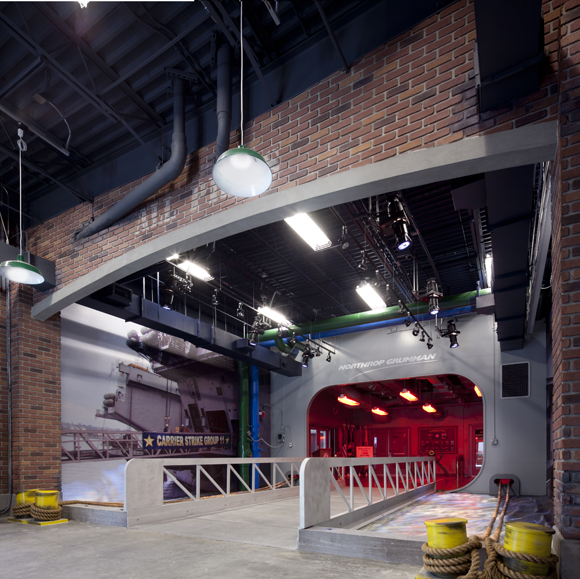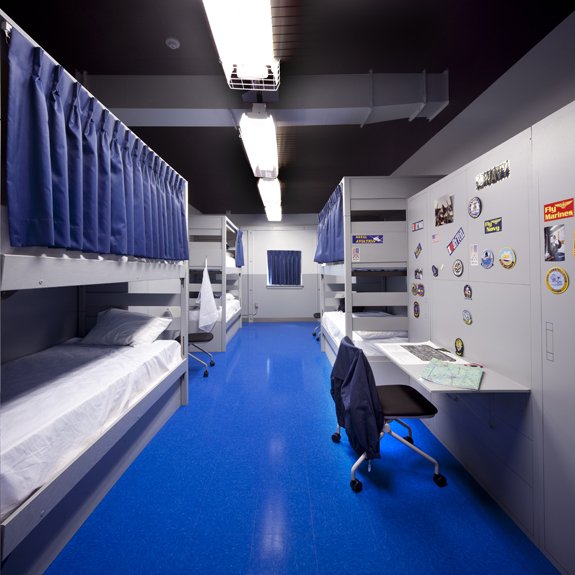National Flight Academy
The National Flight Academy is four stories, plus a mechanical penthouse, with just under 100,000 sq ft of space. The structure is a steel frame with slab-on-deck and a metal panel exterior. The first floor comprises entrance lobbies, administrative areas, a mess hall with galley kitchen, and aircraft simulator rooms; the second floor contains primarily classrooms with some dedicated staff areas, the third and fourth floors house the berthing rooms for the students and include lounges, activity rooms, and gang toilets and showers; the fifth floor is a mechanical penthouse which also provides access to the roof. The first floor galley kitchen and adjoining mess hall are outfitted with high-end, commercial-grade appliances allowing for preparing and serving meals for 264 students and 42 staff members three times a day.
The interior space is completely outfitted down to the smallest detail so students will feel like they are a pilot on an actual aircraft carrier. The overhead MEP/FP and telecommunications equipment is exposed and dropped down to 8’ to provide the cramped feeling of the carrier spaces, the corridor lighting is color coordinated based on time of day and conditions on the “ship”, and even realistic sounds and smells are used to reinforce their aboard ship experience. From their sleeping berths and ready rooms, to the mess hall and joint operations command centers, the entire facility acts as a “virtual world” in which the students interact and make hands-on, real-time decisions. To create this virtual world, the owner contracted with a creative team out of Orlando who completed projects for Universal Studios. This team designed and implemented all of the “set design” and props required to create this immersive experience for the students.
The maximum capacity of the program is 264 students, 7th to 12th grade in age. Each half of the third and fourth floors can be dedicated to all male or all female students. Anticipated faculty count is approximately 42 persons.
 Back
Back

