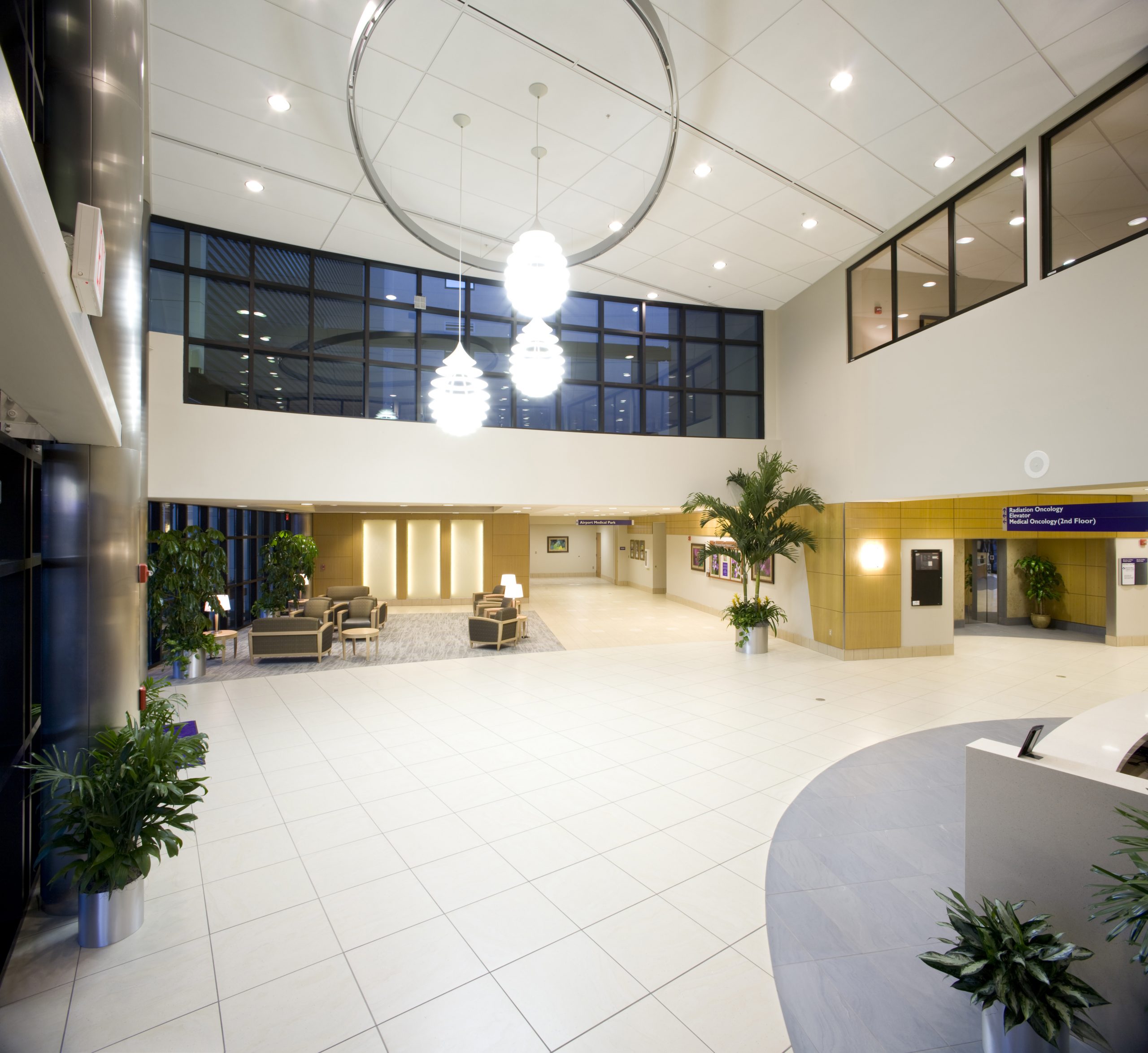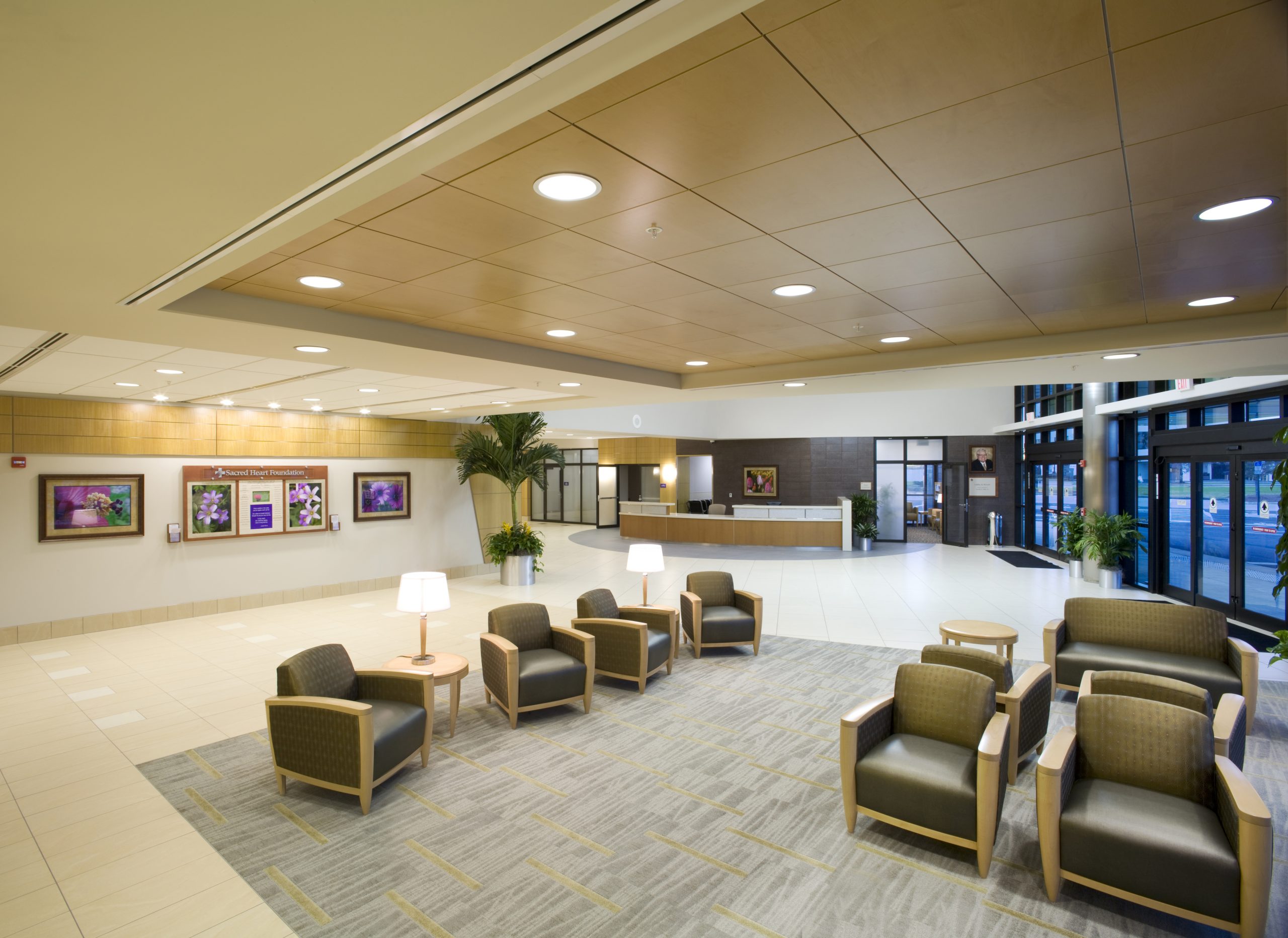Sacred Heart Cancer Center
The new Sacred Heart Cancer Center is a four-story facility with over 95,000 sf of medical office space and cancer treatment facilities. The ground floor has a large lobby, two linear accelerator vaults for radiation treatment, a PT scan room, and numerous other medical rooms for cancer treatment. The second floor is comprised of medical rooms, a large waiting area that overlooks the 1st floor lobby and a large infusion room for treatment of up to 38 people at one time. The 3rd floor consists mostly of medical offices and conference rooms. At this time, part of the 3rd and the entire 4th floors are being saved for a future build-out.
The building has a structural steel frame, stucco exterior, modified bitumen and metal roofing, and a stunning three-story segmented glass “knuckle” above the main entrance, and a five-story glass and concrete stair tower.
This new facility was built and tied into the adjacent Airport Medical Park facility Greenhut constructed and completed in 2006. In addition to a connecting corridor on the first floor, the MEP and pneumatic tube systems were tied together while maintaining full operation of the existing facility.
 Back
Back

