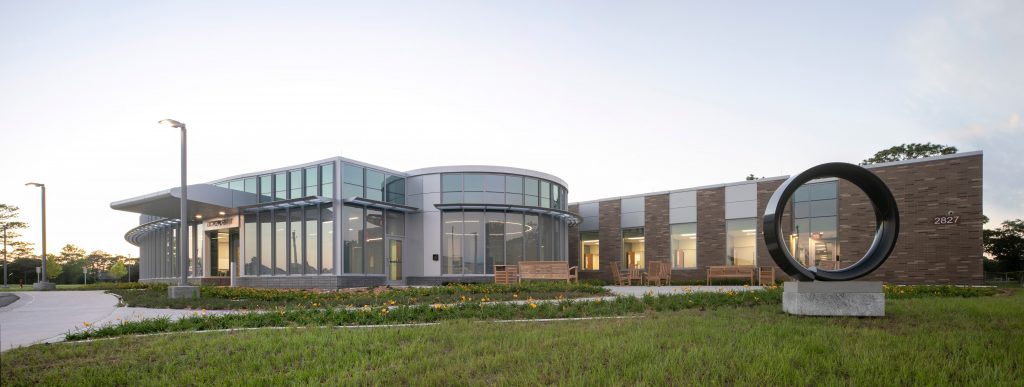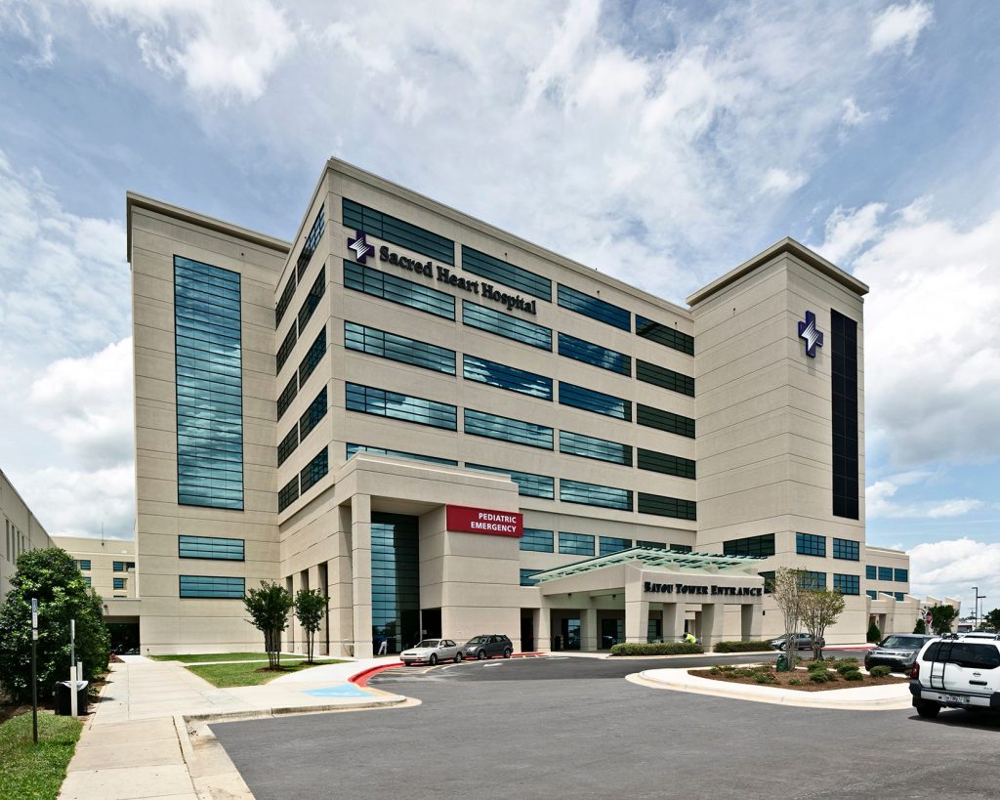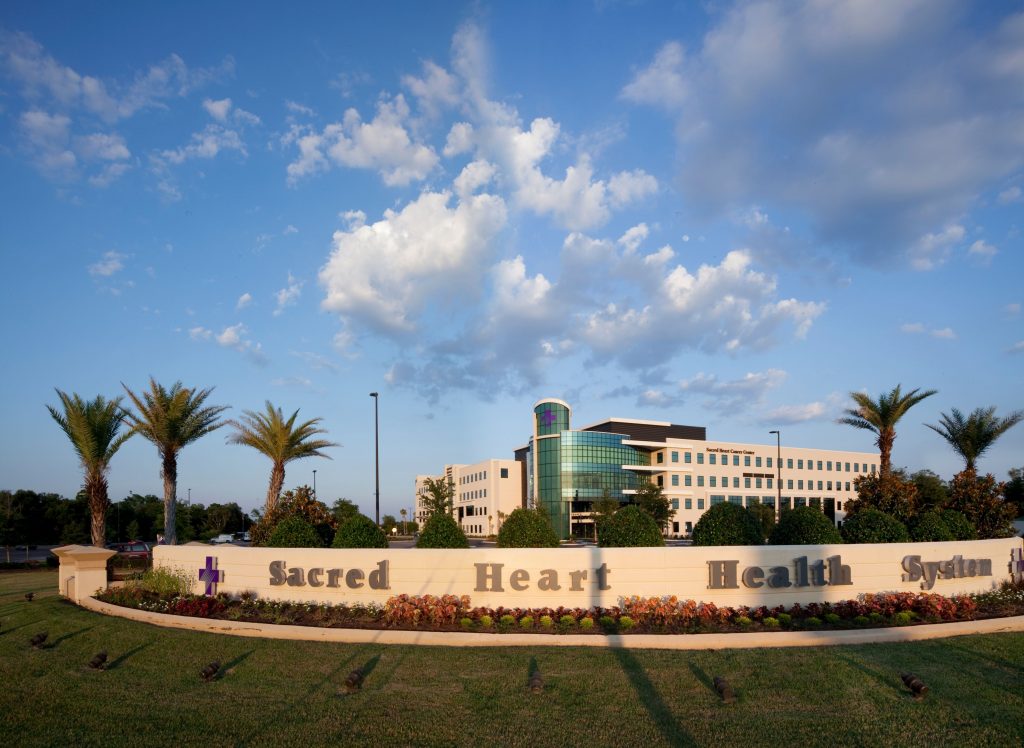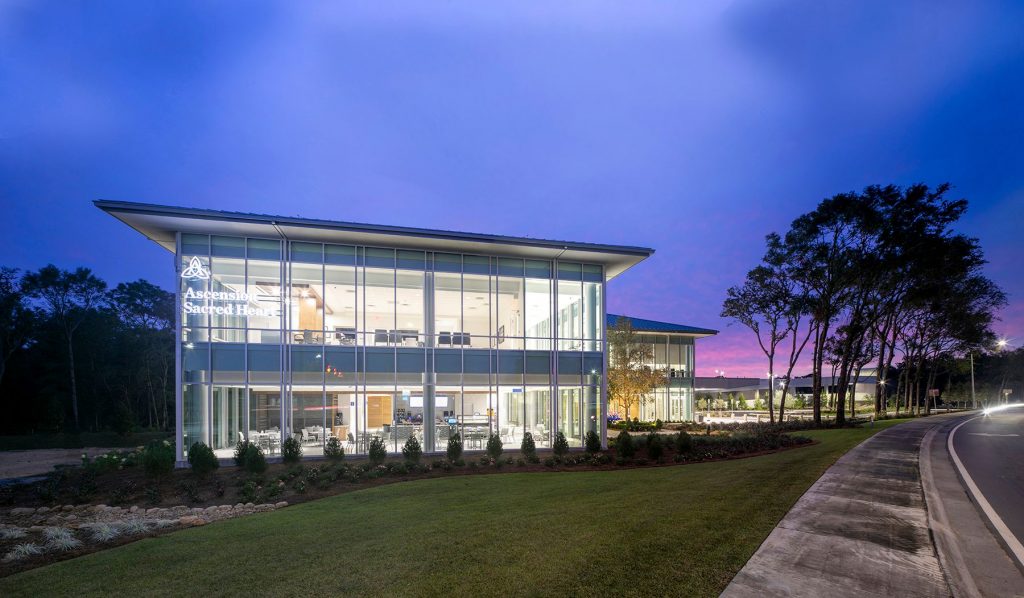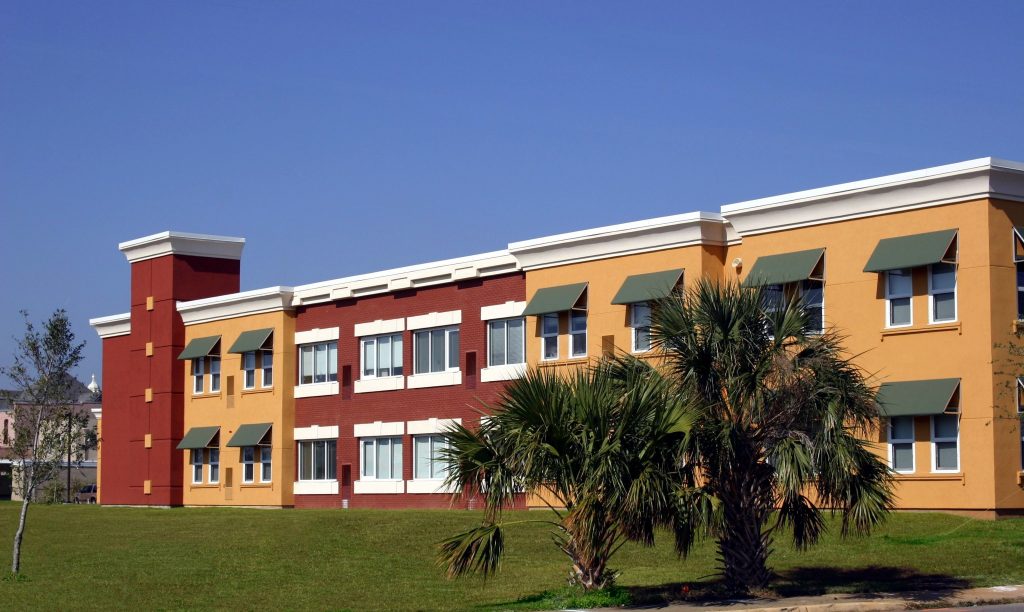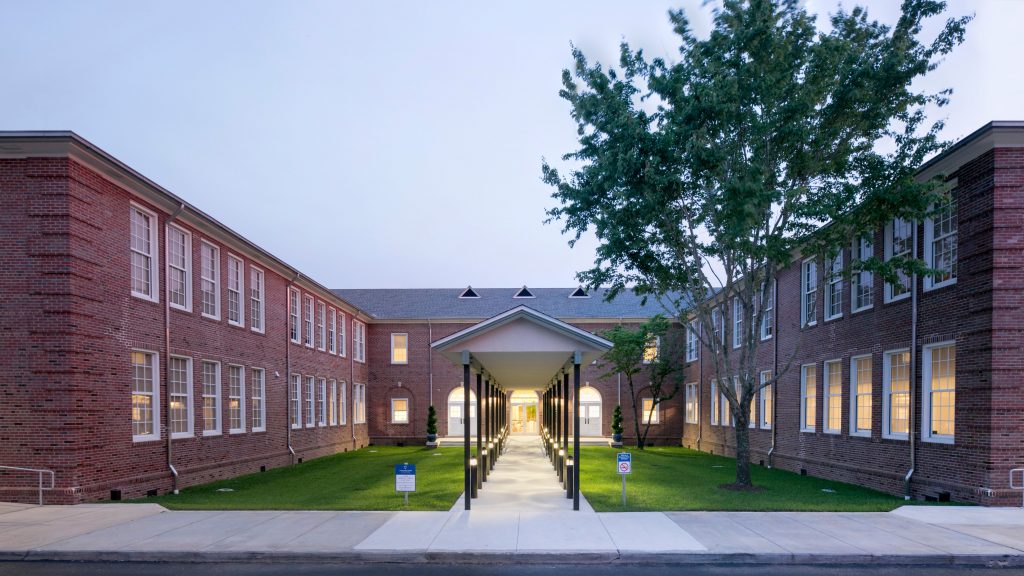National Intrepid Center of Excellence
Greenhut Construction was selected as the Construction Manager of a very complex project at Eglin AFB. The project was privately funded by the Intrepid Fallen Heroes Fund started by the Fisher family. Upon completion, the Intrepid Spirit Centers are gifted to the Department of Defense for their use in diagnosing and treating brain trauma for…
Read MoreSacred Heart Health System Bed Tower Expansion
In April 2011, Greenhut Construction was awarded the construction of the new Bed Tower Expansion at Sacred Heart Hospital in Pensacola, FL. The project added five additional floors (115,000 sf) on top of the existing Heart & Vascular Institute. The new expansion included 40 new ICU rooms and 75 new Medical/Surgical rooms to Sacred Heart’s…
Read MoreSacred Heart Cancer Center
The new Sacred Heart Cancer Center is a four-story facility with over 95,000 sf of medical office space and cancer treatment facilities. The ground floor has a large lobby, two linear accelerator vaults for radiation treatment, a PT scan room, and numerous other medical rooms for cancer treatment. The second floor is comprised of medical…
Read MoreSacred Heart Summit Surgery Center and Parking Garage
New construction of (2) story, 58,730 sf Ambulatory Care Center located next to the existing Haven of Our Lady Peace, 120-bed nursing home. The new facility includes an Ambulatory Surgery Center with five ORs/two Procedure rooms, an outpatient Dermatology Clinic, and retail space including a Café and Cosmetics. The precast freestanding 265 space parking garage…
Read MoreWesley Haven Villas Assisted Living Facility
This is a 45,000 sf, 55 unit assisted living facility constructed for a partnership of the Methodist Home for the Aging and Sacred Heart Health Systems. It also includes a full lobby, gathering and recreation area, dining facility and a commercial kitchen. The project design reflects the small town urban character of the downtown neighborhood…
Read MoreAllie Yniestra Community Clinic
A high-ceiling waiting room with vintage wood floors now welcomes patients to Escambia Community Clinics’ main location. The old Allie Yniestra Elementary School on West Jackson Street was completely remodeled into a healthcare facility that will help support more than 35,000 patients a year. Services include family practice, women’s health, prenatal care, eye care and…
Read More Back
Back